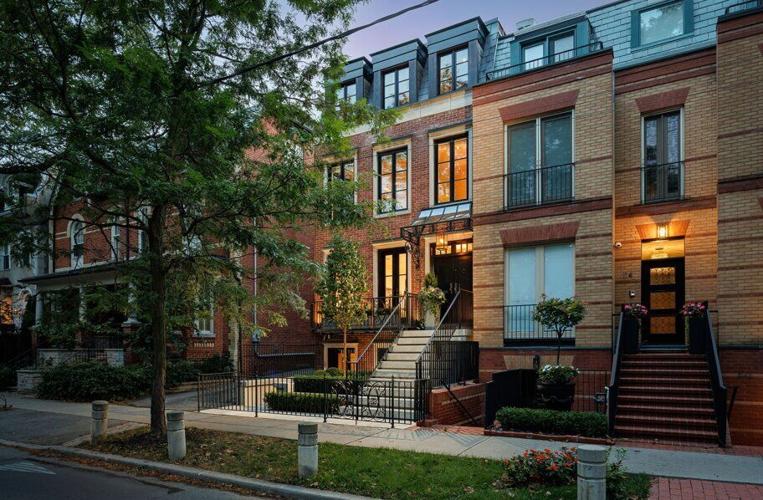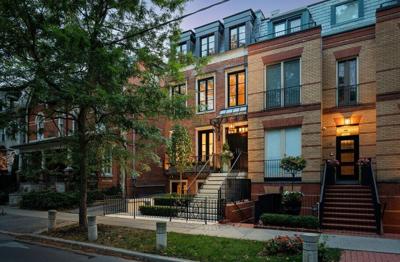±Ê°ù¾±³¦±ð:Ìý$8,998,000
±·±ð¾±²µ³ó²ú´Ç³Ü°ù³ó´Ç´Ç»å:ÌýYorkville
X-factor: This home at  Avenue boasts a secluded backyard and terrace with a pool, a rare find in the heart of the city.
Built in 1982 and last renovated in 2018, the detached four-bedroom home has a charm reminiscent of a property in London, U.K., said Donna Thompson, the home’s salesperson with Harvey Kalles Real Estate Ltd.

Visitors are greeted with a mirrored ceiling and walls.
Birdhouse Media“It’s a really wonderful condo alternative for people that want to be in Yorkville,” Thompson said, pointing to its large lot size. “You’re in the hub of a very trendy and established neighbourhood.”
Beyond the property’s double front doors, visitors are greeted with French limestone floors and a mirrored ceiling and walls.

Kitchen features include an instant hot water faucet, an appliance garage and custom-built cabinetry with soft-closing doors.
Birdhouse MediaThe kitchen features include an instant hot water faucet, an appliance garage and custom-built cabinetry with soft-closing doors.

The primary bedroom is equipped with a gas fireplace.
Birdhouse MediaThe dining and living rooms are both open concept with oak hardwood floors. In the living room, a marble mantle sits atop a gas fireplace, and three sets of French doors open to the terrace and pool area.
The primary suite spans more than 1,100 square feet, boasting a gas fireplace, custom-built closets made of solid Ebony wood. Another three sets of French doors open to a Juliette balcony overlooking the terrace and pool.

A second-floor bathroom features crown moulding and a soaker tub.
Birdhouse MediaIn the four-piece bathroom, the marble floors are heated beneath a custom vanity, rain head shower fixture and soaker tub.

The powder room features bunny wallpaper, an ode to the owner’s son’s childhood stuffed animal.
Birdhouse MediaAnother bathroom features bunny wallpaper designed in collaboration with American artist Hunt Slonem, an ode to the owner’s son’s childhood stuffed animal.
The second-floor bedrooms each have space for a sitting area, Thompson said.

Each second-floor bedroom has its own ensuite bathroom.
Birdhouse MediaIn the entertainment room, you’ll find built-in speakers, a Sub-Zero brand fridge and a fireplace flanked by built-in bookshelves. Plus, it features a temperature-controlled glass wine cellar that holds up to 870 bottles.Â
The “luxurious” guest room is home to LED-lit, built-in shelving and French doors to the front courtyard, paired with an ensuite that has a steam shower with a bench.
Surrounded with a wrought-iron fence for privacy, the home’s backyard feels like an oasis, Thompson said.

The in-ground pool is surrounded by a wrought-iron fence for privacy.
Birdhouse MediaWho’s the ideal buyer?
The home would be a good fit for young families, Thompson said, adding the property’s current owners had raised two boys there before deciding to rent it out.Â
She pointed to the “spacious and very functional” bedrooms, each equipped with their own ensuite bathroom.
Thompson added the ideal buyer would appreciate Hazelton’s walkability to restaurants and shops.

The home has four large bedrooms that still leave space for a sitting area.
Birdhouse MediaIs it priced fairly?
The home is priced fairly for the square footage, especially because buyers would get a pool, private outdoor space and double-car garage without having to foot condo fees, Thompson said.Â
“You’re getting a lot more bang for your buck,” Thompson added.
Currently leased out at $27,000 a month, the house would also be a fantastic opportunity for an investment property, she said.
“It’s got one of those addresses that will never lose its value,” she said.




























To join the conversation set a first and last name in your user profile.
Sign in or register for free to join the Conversation