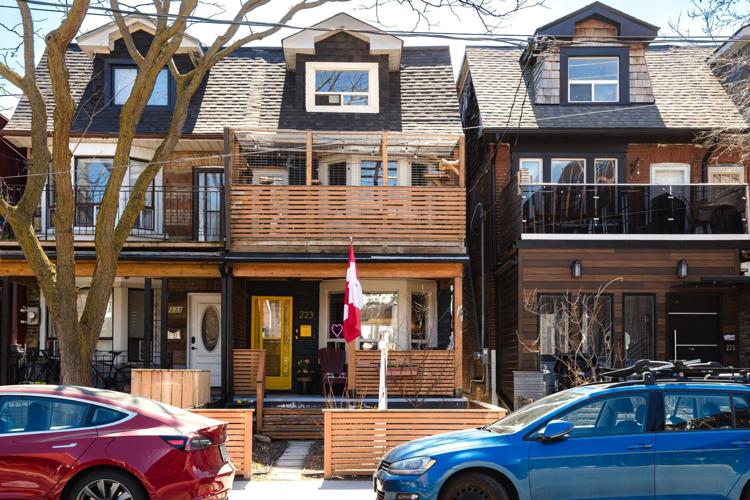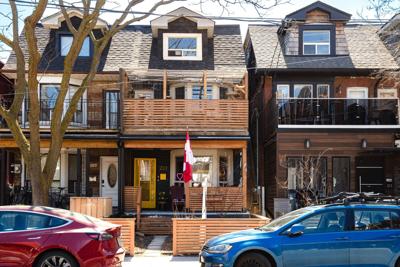Listing price:╠²$1,469,000
▒Ę▒Š▒▓Ą│¾▓·┤Ū│▄░∙│¾┤Ū┤Ū╗Õ:╠²Dovercourt-Wallace Emerson-Junction
│▌-┤┌▓╣│”│┘┤Ū░∙:╠²In TorontoŌĆÖs cooling housing market, some homes stand out not just for location or finish, but for their lived-in charm ŌĆö and this Junction semi-detached property is one of them.
is a fully upgraded multi-unit home that offers flexible living in one of the west endŌĆÖs fastest-rising neighbourhoods. It features two distinct living areas, a finished basement with rental potential, heated floors throughout and a private west-facing yard.
ŌĆ£ItŌĆÖs a great starter home and a great location,ŌĆØ said Grace Chan, a local real estate agent at who shared her thoughts with the Star.
The layout is ready-made for multi-generational living or supplementing mortgage payments with rental income, according to Chan and listing agent Stuart Sankey.
The home was originally two separate units shared between friends, Sankey said. After one of the families moved out during the pandemic, it became a single family home for the remaining residents.
“It has a ton of potential,” Sankey said. “It could be a great single family home, or it could be two apartments. They added a separate entrance out the back, so you could even make┬Āit three apartments.”┬Ā
The property includes a separate entrance to a basement with extra-high ceilings and above-grade windows ŌĆö a space Chan said could be ideal to rent out to a college student or a younger family member.┬Ā
The basement includes a large bedroom with a walk-in closet and a four-piece ensuite bathroom with a soaker tub. The basement entrance opens into a recreation area.

The basement bedroom has blue painted walls, a walk-in closet and a four-piece ensuite bathroom.
Samantha Keay
The four-piece ensuite bedroom in the basement includes a walk-in shower and a soaker tub.┬Ā
Samantha KeayThe main floor is “an entertainer’s dream,” the listing reads. It features a modern kitchen with a center island that opens to a dining area, a living room and a west-facing sunroom. It also has a three-piece bathroom with a walk-in shower.

The newly renovated main floor kitchen opens to┬Āa dining area, a living room and a west-facing sunroom.
Samantha Keay
A west-facing sunroom sits at the end of the main floor.┬Ā
Samantha KeayThe second floor has its own kitchen, a dining area with a breakfast bar, a four-piece bathroom and a spacious enclosed balcony ŌĆö used by the home’s previous owners as a “catio” for their cats. It also includes a four-piece bathroom.┬Ā

The second floor has a separate kitchen and a dining area with a breakfast bar.
Samantha Keay
The second-floor living area leads to a fenced-in balcony.┬Ā
Samantha Keay
The enclosed balcony on the second floor was used by the home’s previous owners as a “catio” for their cats.
Samantha KeayThe second-floor living area leads to the top floor, which has two bedrooms, one with a walk-in closet.┬Ā

The upper floor consists of two bedrooms with sloped ceilings.┬Ā
Samantha Keay
The second upper-floor bedroom has a walk-in closet.┬Ā
Samantha KeayOutside, the property has a custom perennial garden designed for easy upkeep, a sunny, west-facing backyard and one parking spot.┬Ā

The sunny, west-facing backyard is “perfect for BBQs in the summer,” the listing reads.┬Ā
Samantha KeayThe home has retained much of its original woodwork and character while incorporating modern upgrades in its bathrooms and kitchens.┬Ā
ŌĆ£ThereŌĆÖs some of the old details, like the whole wooden wood trim and original wooden floor planks,ŌĆØ said Chan. She also noted the bright colors throughout the home ŌĆö a yellow front door and some walls in the home┬Ā painted blue, red or purple.

The front porch is surrounded by wooden fencing, accented by a yellow front door, house number and mailbox.
Samantha KeayThe house, with its “smorgasbord” of features, may not offer the polished minimalism of a flip, but thatŌĆÖs precisely part of its appeal, according to Chan.
ŌĆ£WhatŌĆÖs nice about this is that somebody actually lived in this home,” Chan said. “ItŌĆÖs not as if somebody had prepared it in order to renovate it and get out to market, because sometimes it gets a little bland. This has been a well-loved home.ŌĆØ
Who’s the ideal buyer?
The home is a good fit for looking to offset their mortgage with rental income, according to Sankey.┬Ā
“It’s a great opportunity to get into the market, and have some income to help you get into the market,” Sankey said.┬Ā
The property could make a good home for someone looking to upgrade from a condo to a freehold, or a couple looking to start a family, Chan said.┬Ā
The property is located in the Junction area, an “up-and-coming” neighbourhood, she notes. It sits steps from the UP Express and local favourite restaurants like Halo Brewery and Peppers fried chicken, the listing reads.┬Ā
Why this price?┬Ā
Originally listed for $1,529,000 million in early April, the price of the listing has fallen incrementally to $1,495,000, then╠²$1,469,000.┬Ā
The homeŌĆÖs current price reflects broader market trends, Chan said, with interest rates and affordability pushing buyers to be more selective.
ŌĆ£ItŌĆÖs not an easy market,ŌĆØ Chan said. ŌĆ£A lot of sellers right now keep on thinking itŌĆÖs still 2021 or 2022, but itŌĆÖs not that anymore.ŌĆØ
Sankey said buyers are taking more time to weigh their options because the Bank of Canada did not cut interest rates in April like many expected.┬Ā
“It’s┬Āreally killed the normal spring market that we normally get,” Sankey said.┬Ā
He added that the uncertainty of the national election may also have led potential buyers to delay any major decisions.┬Ā
Sankey believes the home’s current price is a “steal,” considering its rental capacity and renovated kitchens and bathrooms.
Chan said she would price the home closer to the upper range of $1.3 million. She notes that some of the more personalized touches in the home, including the colourful walls and wooden trim around the house, might not be for everyone.┬Ā
”(The previous owners) have done it to fit what suits them,” Chan said. “Anybody that’s coming in will probably make some changes, like paint the walls, to make it their own.”┬Ā




































To join the conversation set a first and last name in your user profile.
Sign in or register for free to join the Conversation