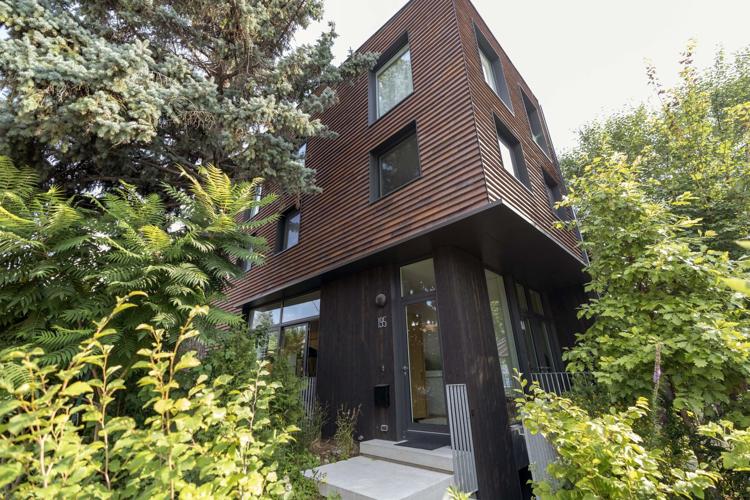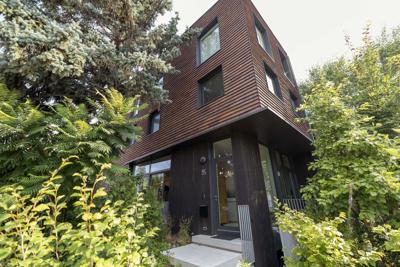It’s easy to pass by Ulster House without realizing something unique lies inside.
The unobtrusive three-storey wood structure, surrounded by a wild garden of local plants and a towering Blue Spruce, easily fits into the streetscape of Victorian brick homes in Toronto’s Harbord Village.
But the corner lot is actually the site of five new condos, including a laneway house — a project to demonstrate how planning buzzwords like gentle density and the missing middle might actually work.
Where there was one home, there’s now five units, said architect Janna Levitt.
“That in itself isn’t so earth shattering, but if you thought about every street having a few, that’s 20 families instead of four,” she added. “It’s the value of good design, you can work at it to make it feel like it belongs.”

Janna Levitt in the living room of the main floor unit.Ìý
Andrew Francis Wallace/º£½ÇÉçÇø¹ÙÍøStarLevitt and Dean Goodman, founding partners of LGA Architectural Partners, designed the project and live together in both a main floor unit and the laneway house, with a peaceful courtyard and vegetable garden joining the two spaces.
The duo were also project managers for ,Ìýa federal initiative where they produced ready-made lowrise designs, including one for a fourplex, with the hope they could be easily replicated.Ìý
They hope Ulster House, as they call it, can serve as a model for multiplexes as the city encourages more of them.
Concrete condo towers have long been Toronto’s primary supply of new housing. But in 2023 the city allowedÌýmultiplexes of up to four unitsÌýas of right (meaning special permissions aren’t needed to build them).

Going up the stairs in the laneway house.Ìý
Andrew Francis Wallace/º£½ÇÉçÇø¹ÙÍøStarIn June, after a tense debate,Ìýcity council watered down staff’s recommendation to allow up to six units on lots citywide, limiting them to old Toronto, East York and one ward in Scarborough.
The move toward increased density citywide has drawn criticism from councillors and community members who say it’s too much too fast and raise concerns about parking and traffic.
But on Ulster Street, where they’ve been living since 2022 as the construction continued, Levitt and Goodman have created a kind of poster property for the concept.Ìý
Inside their sleek oak living room there’s a wood-burning stove. Natural light spills in from wide windows, but the gardens form a natural privacy screen.

The kitchen and living room in one of the units. Each unit has two bedrooms, with the ability to convert them into a one- or three-bedroom unit.Ìý
Andrew Francis Wallace º£½ÇÉçÇø¹ÙÍøStarAcross the courtyard in the laneway home, books are piled next to their bed. A large showerÌýoverlooksÌýa glass wall with plants growing just outside, “like a terrarium,” Levitt said.
The property has the feel of a Swedish lake house, despite being just steps from Bathurst subway station.
Everything is wood and electric, with heat pumps, and the shape of the roof allows for solar panels, although they haven’t installed them yet.
There’s only one parking spot.
But that’s on purpose.Ìý

The courtyard between the main floor unit and the laneway house.Ìý
Andrew Francis Wallace/º£½ÇÉçÇø¹ÙÍøStarThey’ve downsized to fit into the space and plan to grow old there, staying as long as possible, purposefully designing it without a lot of stairs.
The other units are rented, one leased in March 2024 for $2,400, according to
They all have outdoor space, and haveÌýtwo bedrooms with the flexibility to add a third bedroom or combine the rooms into one bedroom.
“We wanted a place where people could live long term. Because that was one of our critiques about the housing that’s being built downtown or just being built generally with condos, is that you can’t stay there, if you have a change in circumstance you have to move,”ÌýLevitt said.
GoodmanÌýsaid the reception in the neighbourhood was positive, as there’s already a lot of renters.

The architects hope the discreet model can serve as an example for other, more suburban neighbourhoods.
Andrew Francis Wallace º£½ÇÉçÇø¹ÙÍøStarHe knows it’s more challenging to build in places like Etobicoke and Scarborough where there’s less density. But a model like their multiplex is discreet, not like someone building an eight-storey building in the middle of a block.
“It’s incremental, it’s not something that’s going to make enormous changes in one year, but over the years it’s one of the really interesting possible models,” he said.

The bedroom in the laneway house.Ìý
Andrew Francis Wallace/º£½ÇÉçÇø¹ÙÍøStarIn building, they faced unique challenges like trying to soundproof with wood,ÌýGoodman said, and weaving in services for the different units.
But they applied lessons learned for the fourplex catalogue designs and their next project, a laneway home in Rosedale.Ìý
“Because of the housing crisis and the cost of housing, even people living in Rosedale are thinking, ‘my kids are not going to be able to afford to live in the city,’”ÌýÌýLevittÌýsaid.
“The new pressures are introducing new responses, which I think are really interesting.”





























To join the conversation set a first and last name in your user profile.
Sign in or register for free to join the Conversation