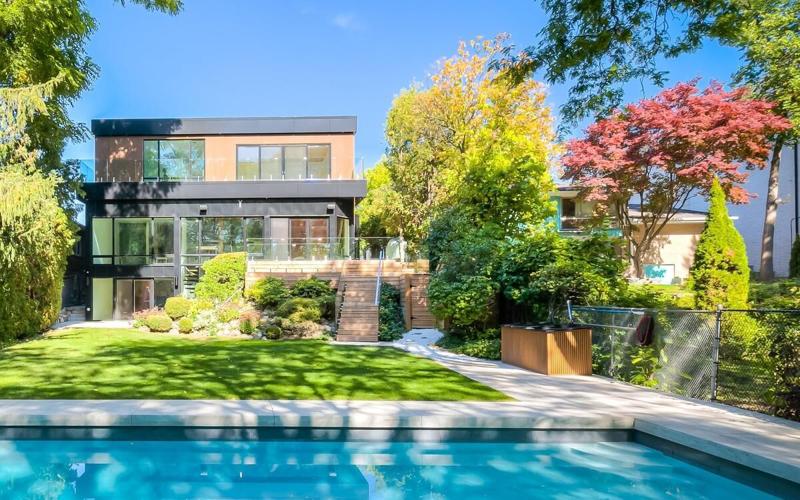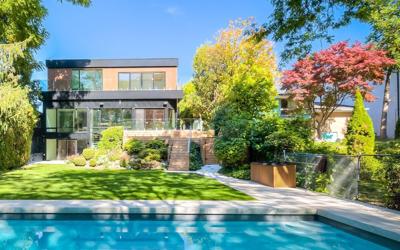When builder Spencer Feeley bought the â15,â he knew there were too many good things about the mid-century bungalow, built by șŁœÇÉçÇűčÙÍűarchitect , to tear it down: âItâs one of a kind. I donât think thereâs a house like it in Toronto.
âI saw a lot of potential,â said Feeley.
He bought the 1950s home behind Bayview Village in March 2020. Named for the large numbers on the homeâs garage, the â15â measures 5,860 square feet.

The rear of the home before the renovation. The mid-century bungalow was designed by șŁœÇÉçÇűčÙÍűarchitect John Bonnick in the 1950s.
Binks,GeorgieFeeley, land development manager with Torontoâs , opened up the kitchen and dining area so it overlooks the large living room. The main bedroom, previously located on the first floor with a window opening out to the living room, is now an in-law suite.
Feeley kept many of the same building materials and a spiral staircase. He added a second floor, with three bedrooms and bathrooms and a glass inlay on the second floor. The basement has an exercise area and Rec Room. Thereâs now a pool, and he added a hydraulic car lift.

Spencer Feeley says they tried to keep the main floor and the basement the same as much as possible retaining the same millwork.
Binks,GeorgieBuilding materials are a mix of old and new: steel; aluminum; new tec wood, made out of recycled bottles and fibres, along with the original tongue-and-groove Douglas fir.
The â15â took two years to design and build and was completed in 2022.
I spoke to Feeley about the process:
Why did you decide to renovate the home? The uniqueness of the house was what caught my attention. One aspect was a spiral staircase at the back of the house from the main floor to the basement. We kept it as a secondary staircase to the basement.

Looking down the spiral staircase from the first floor to the basement.
Binks,GeorgieYou kept some building materials, too? We had tongue-and-groove Douglas fir boards on the main floor ceiling. We took them down, cleaned them, reinstalled them and re-stained. The brick and the hardware on the main floor are all original. I wanted to keep the uniqueness John had put into the house, but add to it.
I love the glass covered opening underneath the skylight. I thought it was great to do a glass floor. It keeps everything wide open, while still bringing natural light from the skylight all the way down. We had to take four 2-by-12s and install them around the perimeter where the glass would be sitting, bolted together. The glass is one-and-a-half inches thick, laminated, and fits on top of the 2-by-12s.

Of the glass floor on the second level, Spencer Feeley says, “You’re not losing any square footage and it keeps everything wide open while still bringing that natural light from the skylight all the way down.”
Binks,GeorgieWas it difficult renovating a home designed and lived in by an architect? It wasnât too difficult. When I first purchased the house, I was able to work with the Bonnick family and obtain Johnâs house plans. It provided insight into how he built the house and also helped us during our preliminary design stage. John definitely overbuilt his house for the 50s; he went above and beyond with certain aspects, because it was his personal house.
You live in the house now. What kind of a feel does it have? It has a bit of the mid-century and we brought a bit of the modern in with the second floor. Itâs a lot brighter. Iâve kind of achieved everything Iâve been hoping for. Neighbours come by and say, âWeâre so happy you didnât tear it down.â
Georgie Binks is a Toronto-based writer and a freelance contributor for the Star. Reach her at binksgeorgie@gmail.com































To join the conversation set a first and last name in your user profile.
Sign in or register for free to join the Conversation